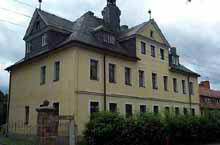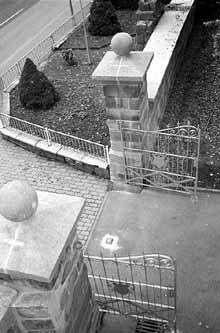|
Reason and garden yards
living and effective area:
Entirely approx. 870 m²,
ground floor 330 m²,
Veranda, entrance hall, chapel, office, large one area and
hall, 3 rooms, 3 WC, 2 baths, corridors, kitchen, washhous,
storage.
Upper floor 340 m²
of it approx. 90 m² cultivation of castle including terrace,
hall, 10 areas, hall, terrace, corridors, dwelling with bedroom
and kitchen
attic 200 m²,
dwelling with living and sleep area as well as corridor, 5
areas, storage, kitchen, corridor with stairway, bath, 2 WC.


generally:
The original extension elements (stucco ceilings, fire-place,
stairs to upper floor) are in a good condition.
Old greenhouses, functional well plants and auxiliary building
(e.g. workshop/garages) are on property.
The castle yard with the main entrance and the approach road
is fastened with concrete plaster attachment and Split. The
ways are set in of curbs from granite with.

The property enclosure consists predominantly of an old solid
stone wall. These as well as the gateway were renewed within
the range of the road.

|

